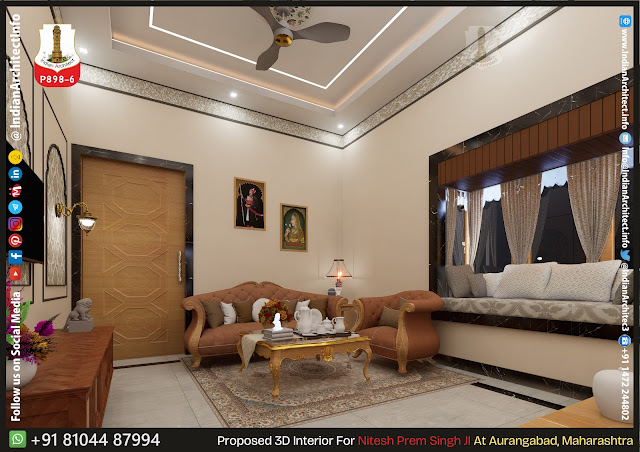
Interior 3D North

Interior 3D East

Interior 3d south

Interior 3D West

Interior 3D Isometric
.jpg)
Interior 3D Isometric
.jpg)
Flooring View
.jpg)
Celling View
Overall Style and Ambiance:
The drawing room seamlessly blends traditional Indian architectural elements with contemporary comfort. The cohesive color palette and thoughtfully chosen furnishings create an elegant and warm atmosphere.
Key Architectural Features:
- Jharokha-style Niches: Arched recesses or decorative frames are prominently featured on the walls, reminiscent of traditional jharokhas. These niches flank the television and the main entrance, and are adorned with intricately patterned wallpaper.
- Bay Window: A significant architectural element is the large, recessed bay window area designed for seating. It includes a deep sill with cushions, forming a cozy nook. The dark wood window frame provides a strong contrast against the lighter walls.
- False Ceiling Design: The ceiling features a multi-layered false ceiling with integrated cove lighting and recessed spotlights, ensuring a soft, ambient glow. Some designs incorporate a central geometric pattern.
- Recessed Lighting: Abundant recessed lighting is strategically integrated into the false ceiling for uniform illumination.
- Decorative Borders: Traditional decorative borders are present along the top of the walls, just below the ceiling, enhancing the room's ornamentation.
Interior Design Elements:
-
Color Palette: The dominant color scheme is warm and inviting, primarily utilizing beige, cream, and off-white for the walls as a neutral backdrop. Richer tones of brown, tan, and terracotta are evident in the sofas and wooden furniture, complemented by accents of gold and darker browns.
-
Seating:
- Armchairs: Comfortable armchairs, some featuring intricate carvings on their arms, are arranged around the coffee table.
- Window Seating: The built-in bay window bench offers additional, casual seating enhanced by throw pillows for comfort.
-
Coffee Tables:
- One coffee table is a rectangular, low-slung light wood design, contributing to a modern and minimalist aesthetic.
- Another is a more ornate, traditional coffee table with a golden finish and a glass top, reflecting a classic design.
-
TV Unit: A low-slung TV unit, often with a rich brown finish and carved details, effectively blends functionality with decorative appeal.
-
Wall Decor:
- Arched Wallpaper Panels: The arched niches are filled with patterned wallpaper, typically featuring intricate damask or similar designs in muted tones.
- Artwork: Framed artwork, often depicting traditional Indian/Pakistani motifs or religious figures, is strategically placed on the walls.
- Wall Sconces: Decorative wall sconces with traditional designs illuminate the wall art or niches, contributing to the ambient lighting.
-
Lighting Fixtures:
- Chandeliers: A prominent chandelier, often with multiple arms and crystal elements, hangs from the center of the ceiling, serving as a focal point.
- Ceiling Fans: Modern ceiling fans are integrated into the false ceiling design to provide air circulation.
- Table Lamps: Elegant table lamps, featuring ornate bases and fabric shades, are positioned on side tables for task and accent lighting.
-
Textiles and Soft Furnishings:
- Rugs: Large, ornate area rugs with traditional patterns, in shades of cream, beige, and maroon, define the seating areas and add warmth.
- Cushions/Pillows: A variety of throw pillows are used on the sofas and window seating, enhancing comfort and introducing texture and color.
- Curtains: The windows feature layered curtains, including a sheer layer for privacy and light diffusion, and a thicker, darker drape for light control and thermal insulation.
-
Decorative Accents:






















.jpg)
.jpg)
.jpg)

































