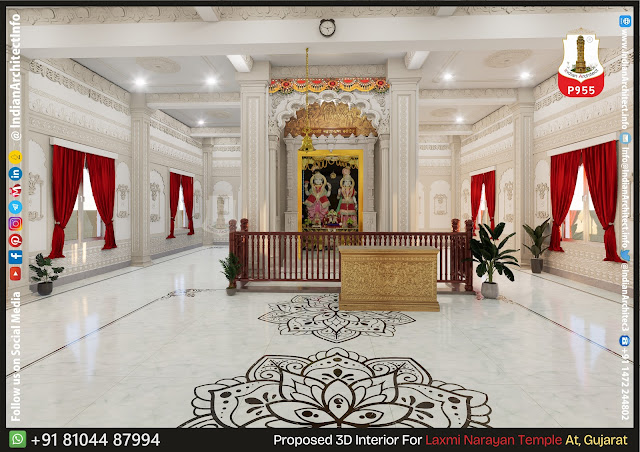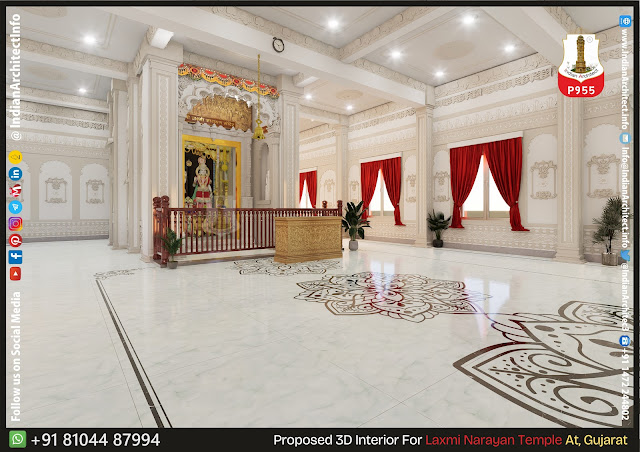These images clearly depict a new or proposed Shiv Temple design that emphasizes rich traditional craftsmanship, monumental scale, and a deep spiritual connection through its meticulously detailed architectural and interior elements.
I. Overall Architectural Style and Concept
The temple's design strongly adheres to traditional Hindu temple architecture, featuring classic elements like a shikhara (spire), mandapa (hall), and a distinct sanctum. A dominant theme is the extensive use of intricate detailing and carvings throughout, showcasing skilled craftsmanship. The design aims to create a deeply spiritual and reverent atmosphere suitable for worship and meditation. The use of robust materials and complex structures conveys a sense of permanence and divine grandeur.
II. Architectural Features
Columns and Pillars
The temple features numerous ornate columns and pillars in both the interior (Mandapa) and supporting exterior structures. These columns have elaborate bases, shafts, and highly detailed capitals. Some columns are arranged in pairs, framing walkways.
Arched Openings
Arches are a recurring architectural motif, defining entrances, passageways, and decorative niches within the temple structure.
Mandapa (Hall)
A spacious Mandapa is visible, designed to accommodate devotees. It is characterized by its high ceiling and supportive columns.
Garbhagriha (Sanctum Sanctorum)
There is a clearly defined, central Garbhagriha, or sanctum sanctorum, where the main deity (Shivlinga) would be enshrined. This is often identifiable as a focal point within the interior view.
Ceiling Design
The ceilings, particularly in the Mandapa, are multi-layered and adorned with intricate carvings.
Raised Platform
The temple is built on a raised platform, with accessible terrace areas around the exterior.
III. Interior Design Elements
Deities and Sculptures
The central focus within the sanctum is the Shivlinga (symbol of Lord Shiva), often accompanied by a Nandi (bull) statue facing it. Numerous other sculptures of deities, celestial beings (devtas), mythical creatures, and human figures are intricately carved into the walls, columns, and ceilings.
Ornate Carvings
- Walls: Covered with a profusion of detailed carvings depicting mythological scenes, divine figures, floral motifs, and geometric patterns.
- Pillars: Heavily carved with decorative elements from base to capital.
- Ceilings: Feature elaborate relief carvings, sometimes forming concentric rings or mandalas.
Materiality
The predominant material is light-colored stone, chosen for its durability, workability for carving, and aesthetic appeal. The stone surfaces, especially the flooring, are highly polished, contributing to the grandeur and reflectivity of the space.
Color Palette
The overall color scheme is largely natural, derived from the chosen stone, which gives a serene, earthy, yet grand feel. There are also subtle accents of gold.
Lighting
Natural light penetrates the interior through large openings in the structure.
More related to this Project
Blog: https://www.indianarchitect.info/2022/05/P667.html
Project Video: https://youtu.be/hNfti531TBI?si=K6pGtknlYrrKlRN9
Walkthrough: https://youtu.be/JsU-wjqJEbk?si=G3y_Hnvd1T7RbA18
Clients Review: https://youtu.be/JsU-wjqJEbk?si=SR3uL3HI72Ek8b5v
Shorts: https://youtu.be/CAqUwHmuh54?si=JLclwSt6dc8U5W4K





















