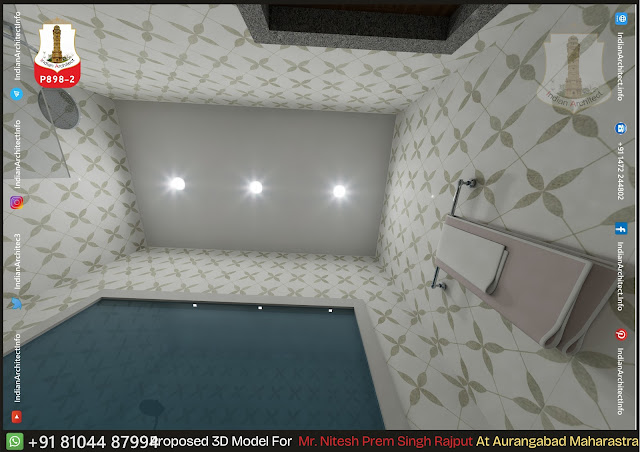I. Architectural Elements
- Placement and Integration:
- Strategically positioned within the bathroom layout.
- Contributes to efficient space utilization and separation of wet and dry areas.
- Its proximity to the sink and shower demonstrates functional flow.
- Plumbing Considerations:
- Presence implies necessary hidden plumbing connections for water supply and waste drainage.
- Represents a fundamental architectural requirement for bathroom fixtures.
- Structural Support:
- The wall behind the toilet requires structural soundness to support the fixture and associated piping (though not visually explicit).
II. Interior Design Elements
- Fixture Selection (Style and Finish):
- A modern, white, close-coupled toilet model is chosen.
- Sleek design complements the bathroom's contemporary aesthetic.
- White ceramic finish ensures cleanliness and integrates with the overall color scheme.
- Surrounding Finishes:
- Wall Tiles: Feature a distinctive patterned tile, adding visual interest and defining the bathroom's character through a cohesive design theme.
- Floor Tiles: Dark, marbled tiles cover the floor, providing contrast to wall tiles and adding a luxurious touch. The transition between floor and wall tiles is clearly visible.
- Accessories:
- Toilet Roll Holder: A minimalistic design, indicating attention to functional details and user convenience, blending with the modern aesthetic.
- Toilet Brush Holder (Implied): Its presence suggests consideration for overall hygiene setup.
- Lighting:
- Recessed downlights in the ceiling illuminate the toilet area, ensuring functionality.
- Lighting choice supports the clean and modern look.
- Aesthetic Integration:
- The toilet is seamlessly integrated into the overall design despite its functional necessity.
- Its position, chosen tiles, and subtle accessories contribute to a contemporary and clean bathroom aesthetic.
- Space Utilization:
- Selection and placement are crucial for maximizing space, especially in smaller bathrooms.
- The standard toilet fits well within the perceived dimensions of the room.
More details Related To This ProjectBlog: https://www.indianarchitect.info/2024/09/P898.html
Shorts: https://youtu.be/QZCWRuNS2s4?si=ME4kXjZrzgB8Mz_6
Album: https://iaalbum.blogspot.com/search?q=p898
IA Greeting: https://iagreeting.blogspot.com/2025/05/P898.html

























































