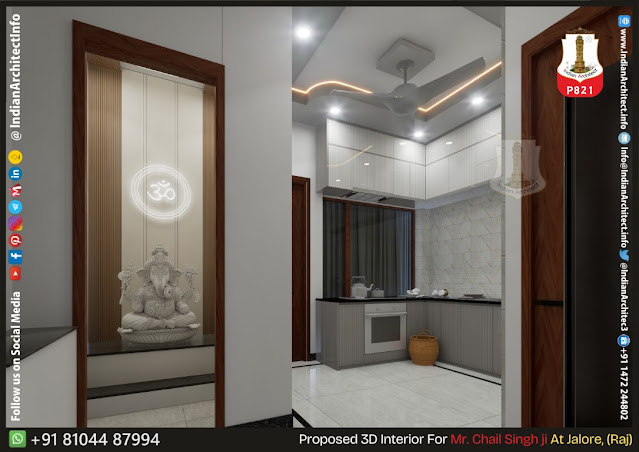The images collectively illustrate 3D renderings of architectural and interior designs. work in a modern style kitchen .
I. Overall Style and Concept
The design adopts a modern and functional approach to kitchen planning. It seamlessly integrates a dedicated pooja (prayer) area adjacent to the main kitchen space. The overall style emphasizes cleanliness, efficiency, and a tranquil, spiritual ambiance for the pooja room, harmoniously balanced with contemporary aesthetics in the kitchen.
II. Architectural Features
- Integrated Pooja Room Niche: A distinct architectural element is the dedicated, recessed space specifically for the pooja room. This area is framed by a dark, likely wooden, portal, enabling spiritual practice conveniently within the home's primary activity hub.
- Defined Pooja Area Entrance: The entry to the pooja section is marked by a clear, defined structure, suggesting a subtle separation from the main kitchen. This structure potentially includes an overhead lintel.
- False Ceiling with Lighting: The kitchen features a modern false ceiling, which incorporates integrated recessed lighting and a central ceiling fan. This design indicates a deliberate approach to both illumination and overall aesthetic. The pooja room also presents a distinct, potentially recessed ceiling structure, enhanced with vertical light elements.
- Doorways: A standard wooden door is visible, providing access to another part of the residence.
III. Interior Design Elements
A. Kitchen Area
- Color Palette: The kitchen utilizes a clean and minimalist color scheme. This primarily involves light grey and white for the upper cabinets, complemented by a darker grey and striped texture for the base cabinets, collectively creating a contemporary appearance.
- Cabinetry:
- Upper Cabinets: These are constructed from laminate, featuring a glossy finish and a handle-less design for a sleek aesthetic.
- Base Cabinets: These cabinets showcase a ribbed and slatted texture in a grey tone, providing subtle detail and visual interest.
- Countertops: A dark-colored countertop material, specifically identified as granite, is used. This dark tone provides a strong contrast against the lighter cabinetry.
- Backsplash: A dark, tiled backsplash is installed, serving to protect the wall area behind the sink and hob.
- Sink and Faucet: A modern, undermount sink equipped with a sleek faucet is integrated into the countertop.
- Lighting: Recessed LED spotlights are employed for general illumination. Additionally, linear cove lighting may be integrated into the ceiling design to provide ambient light.
- Fan: A ceiling fan is centrally positioned to ensure effective air circulation within the kitchen.
- Flooring: The kitchen floor appears to be a light-colored, laminated surface, chosen for its practicality and ease of maintenance.
B. Pooja Room Area
- Central Deity Placement: A raised wooden platform functions as the base for the deity idols. These idols are predominantly white, suggesting materials such as marble, and depict Hindu deities.
- Backdrop Design: The backdrop situated behind the deities features a modern, striped design, incorporating both light and dark tones. Integrated vertical lighting elements within this backdrop are designed to illuminate the idols. A prominent inscription of "जय श्री राम" is positioned above the main deity niche.
- Materials: Dark polished wood frames the pooja niche, creating a rich visual contrast with the lighter-colored backdrop.
- Lighting: Strategic accent lighting is utilized to specifically highlight the deities and other decorative elements within the pooja area.
- Altar Decor: Small, traditional items, such as a diya (lamp) or other offerings, are visible on the altar, enhancing the sacred ambiance.
- Side Decor: Small potted plants are symmetrically placed on either side of the pooja room entrance, adding a touch of natural greenery.
More details of this project
Project Video:
Clients Review: https://youtu.be/oPYD53dU6do?si=w-TXjIgDM92mP9E8
Shorts: https://youtube.com/shorts/eQacWsfJ0gI?si=NBf3xzqiNx2byam8






No comments:
Post a Comment