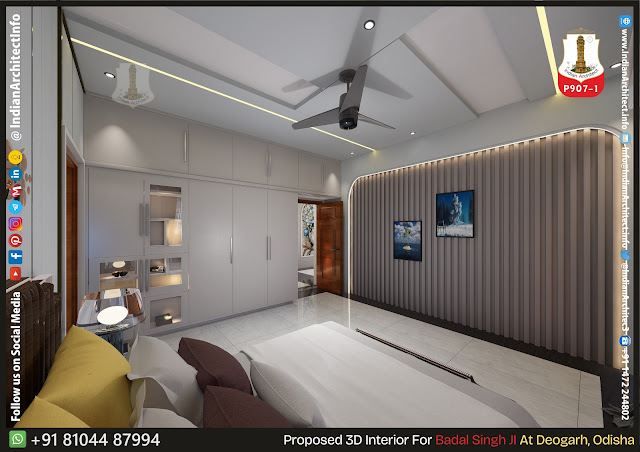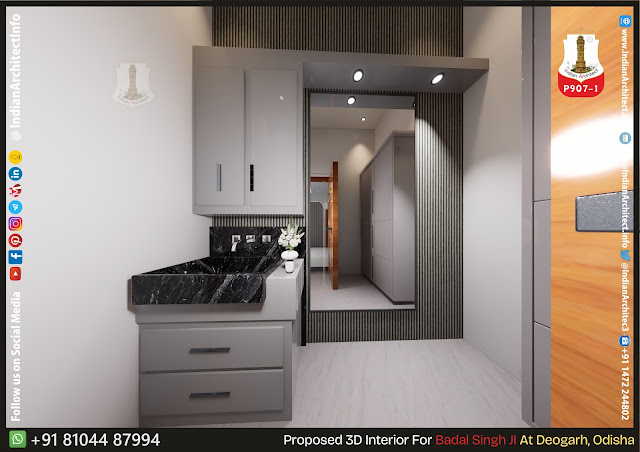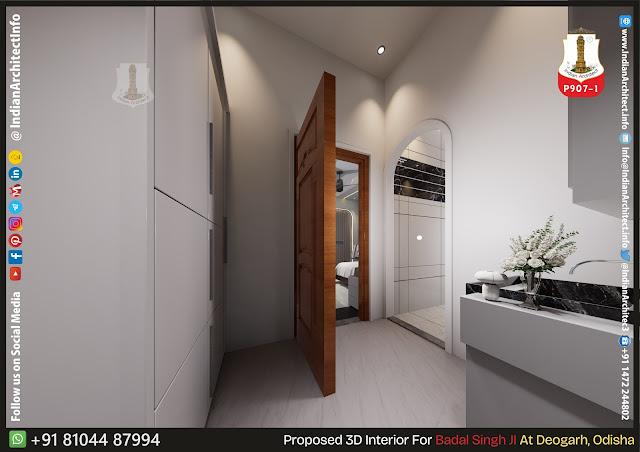- Room Layout and Flow: The images suggest a well-defined master bedroom space. The presence of multiple doorways (e.g., to an attached bathroom or another part of the house) indicates a clear flow and connectivity within the overall home layout.
- Window Placement: A large window is strategically placed, allowing for natural light and ventilation, crucial for a comfortable bedroom environment. The design likely takes into account views and privacy.
Interior Designing Aspects:
- Color Scheme: The dominant color palette is light and neutral, primarily white or off-white for the walls and ceiling, creating an airy and bright ambiance. This is complemented by warmer tones in the furniture, curtains, and decorative elements.
- Flooring: The bedroom features large, light-colored polished tiles, which contribute to the spacious feel and are likely easy to maintain.
- Lighting:
- False Ceiling with Integrated Lighting: The ceiling design is a prominent feature, incorporating a multi-layered false ceiling with recessed spotlights for general ambient lighting.
- Cove Lighting/LED Strips: Linear LED strips are integrated into the false ceiling design (as seen in images 1.3, 1.4, 1.5, 1.6, 1.7, 1.9), providing a soft, diffused glow and highlighting the ceiling's architectural details.
- Ceiling Fan with Light: A modern ceiling fan with an integrated light fixture serves both for air circulation and additional illumination.
- Bedside Lamps: Stylish bedside lamps are placed on nightstands, offering task lighting for reading and creating a cozy ambiance.
- Walls:
- Fluted Wall Panel: A significant design element is the fluted wall panel behind the TV unit (image 1.2) and possibly extending to other accent walls (image 1.3, 1.6, 1.7). This adds texture, depth, and a contemporary aesthetic.
- Accent Wall Decor: An abstract metallic wall art piece is positioned above the bed, serving as a focal point and adding a touch of elegance (image 1.5, 1.6).
- Furniture and Storage:
- Wardrobes: A substantial built-in wardrobe system with a combination of closed cabinets and open display shelves (some with glass fronts) is a key feature, maximizing storage space and maintaining a clean look (image 1.2, 1.5, 1.7).
- Bed and Headboard: The bed features a cushioned headboard, possibly upholstered in a rich, dark fabric, providing comfort and a luxurious feel.
- Nightstands: Modern, minimalist nightstands flank the bed, offering convenient surfaces for lamps and personal items.
- TV Unit: A wall-mounted TV is integrated into the design, likely over the fluted panel, for entertainment.
- Window Treatments: Curtains, likely in a dual-layer style (sheer and opaque), are used to control light, ensure privacy, and add softness to the window area.
- Overall Aesthetic: The design leans towards a contemporary or modern minimalist style, characterized by clean lines, functional elements, strategic lighting, and a sophisticated color palette. The use of fluted panels and subtle gold accents (e.g., in the wall art) introduces a touch of understated luxury.
More Details Related To This Project
Toilet

Interior 3D North
- Wall-mounted and Indian-style toilets are visible.
- Multiple shower types, including rain and hand showers, are present.
- Washbasins are shown in different configurations, some integrated into vanities.
- Various tile patterns and wall finishes are depicted.
- Recessed and linear lighting is integrated into the ceilings.
- Spatial arrangement of bathroom zones is visible.
- Modern vanity units with countertops and cabinetry are featured.
- Mirrors are positioned above the vanities.
- Decorative wall paneling is present.
- Storage units and wardrobes are partially visible.
- Different door styles are shown.
- The images are 3D renderings.
- Contact information, including a website and phone number, is consistently displayed.
More Details Related To This Project














No comments:
Post a Comment