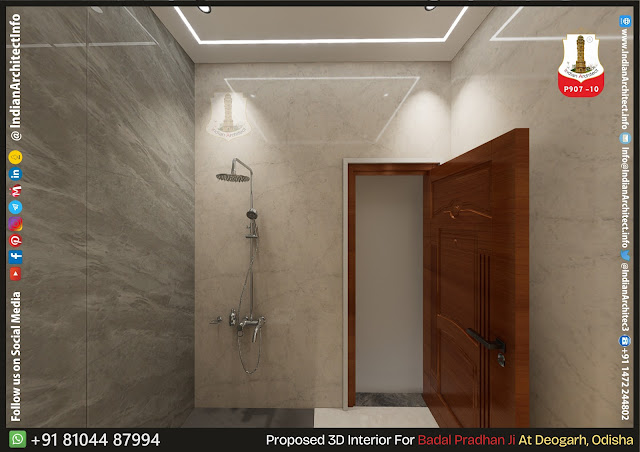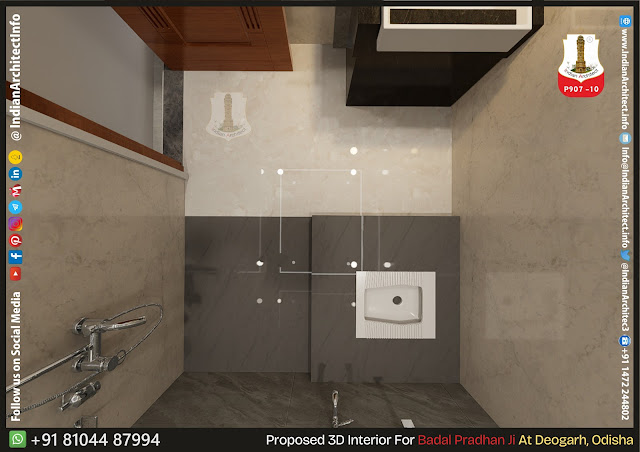Interior 3D East

Interior 3D Isometric
The images display a 3D interior design proposal for a toilet in a classic house, showcasing architectural and interior design elements.
Architectural and Interior Design of a Toilet Space
This toilet design incorporates a clear division of functional zones for showering, washing, and the toilet fixture.
I. Architectural Elements:
- Spatial Layout: The design effectively allocates distinct areas for a shower, a basin, and the toilet within the overall space.
- Wall Treatments:
- The primary wall surfaces are finished with a light-toned, subtly veined marble or marble-effect tile.
- A feature wall in the shower zone and the area behind the basin are clad in a contrasting darker, greyish-brown marble or marble-effect tile.
- Flooring: The general toilet area features lighter-toned flooring, while the shower area has a darker, contrasting floor material.
- Ceiling Design: A multi-level false ceiling is installed.
- Integrated LED strip lighting is positioned within the perimeter recess of the false ceiling, providing indirect illumination.
- Circular recessed spotlights are embedded in the false ceiling for direct lighting.
- Access Door: A wooden door with a panel design serves as the entrance to the toilet space.
II. Interior Design Elements:
- Lighting Strategy:
- Ambient lighting is achieved through the indirect glow of LED strip lights in the false ceiling.
- Task and general illumination are provided by the direct light from recessed spotlights.
- Sanitary Fixtures:
- Shower System: The shower area includes a wall-mounted showerhead and a separate hand shower, controlled by a mixer.
- Toilet Fixture: A squat toilet is integrated into the shower area.
- Basin and Vanity: A white basin is seamlessly integrated with a dark-colored vanity unit positioned beneath it.
- Faucetry: Wall-mounted mixer taps are utilized for the basin.
- Material Selection: The dominant materials include high-quality tiles for both wall and floor surfaces. Wood is used for the door, and a dark material constitutes the vanity unit.
- Color Scheme: The palette is composed of neutral tones, drawing light and dark shades from the tiles, complemented by the dark wood of the door and the vanity unit.
- Design Aesthetic: The interior design harmoniously combines classic elements, such as the panel door and marble finishes, with modern features evident in the lighting design and basin integration.
More Details Related To This Project







No comments:
Post a Comment